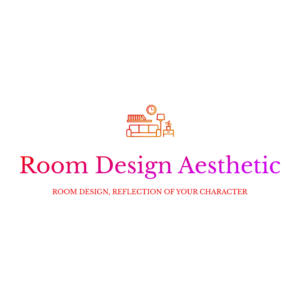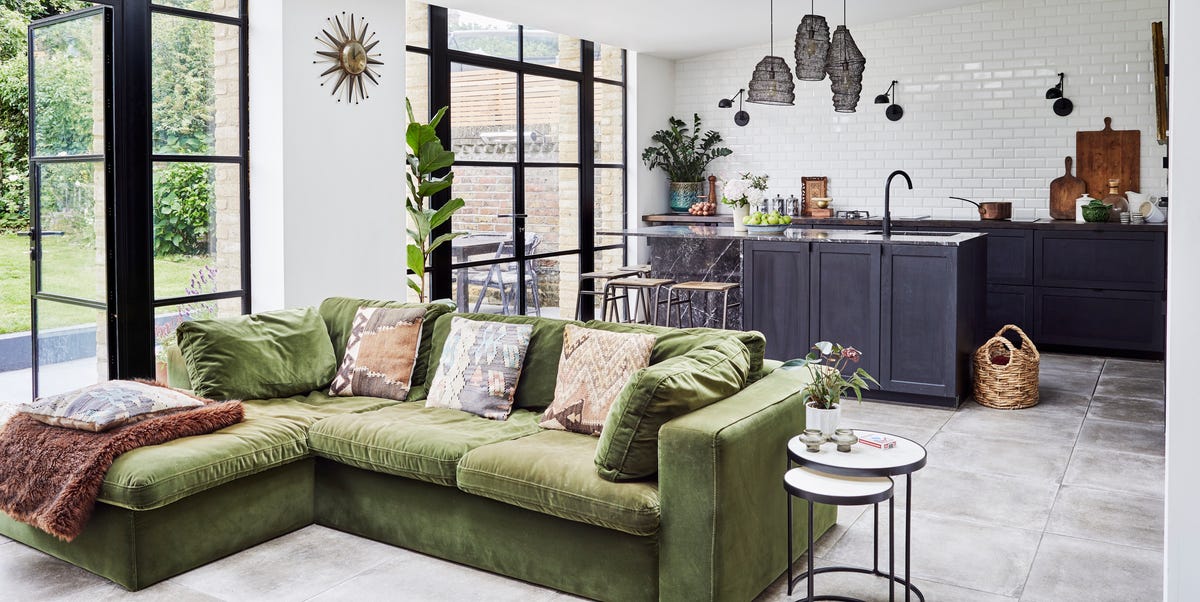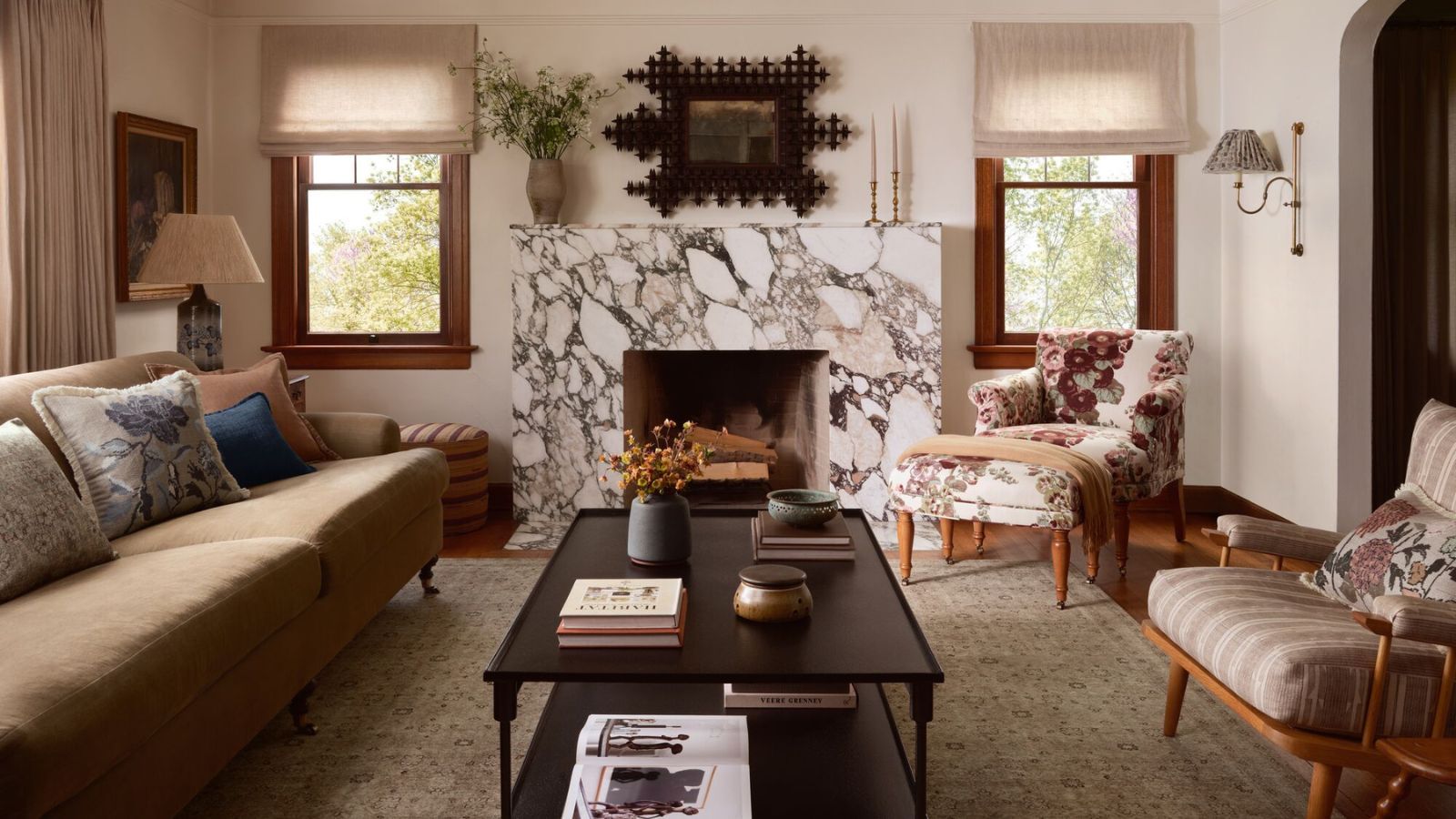Best 12 Free Floor Plan Software for Beginners: 2025 Guide

Designing a precise and professional floor plan is a critical step in planning any home or office space. Whether you’re an architect, interior designer, or a homeowner, free floor plan software can simplify the process significantly. These tools help you visualize layouts, arrange furniture, and optimize space before making any physical changes.
Thanks to advancements in technology, numerous free floor plan makers now offer user-friendly interfaces, 3D visualizations, and customizable templates. This comprehensive guide will walk you through how to choose the best floor plan software in 2025 and review the top 12 free tools on the market.
What Is Free Floor Plan Software?
Free floor plan software is a digital tool that allows users to design, edit, and visualize floor plans for residential, commercial, or office spaces. Most tools come with drag-and-drop functionality, ready-made templates, and 3D views for a realistic look at your layout.
Rather than relying on hand-drawn sketches, homeowners, interior designers, and contractors can use these free applications to create accurate, professional-grade designs with ease.
Key Benefits of Using Free Floor Plan Software
Here are the top advantages of incorporating floor plan tools into your design workflow:
- Enhanced Space Optimization – Strategically arrange furniture and walls to maximize your available area.
- Accurate Measurements – Take precise measurements for structural adjustments and furniture placement.
- 3D Visualization – View your space in realistic 3D before executing any changes.
- Cost-Effective – Save time and money by avoiding design mistakes early on.
- Easy Collaboration – Share your plans with clients, contractors, or team members in just a few clicks.
- Quick and Easy Design – Drag-and-drop interfaces accelerate the entire floor planning process.
What to Look for When Choosing Floor Plan Software
Selecting the best free floor plan software means paying attention to several essential criteria:
- Ease of Use – A clean, intuitive interface is key, especially for beginners.
- Customization Options – The ability to adjust measurements, layout, and furnishings.
- 3D Rendering Capabilities – Helps visualize how your space will actually look.
- Export Options – Ability to save in formats like CAD, PDF, or image files.
- Cloud Integration – Access your project from multiple devices.
- Collaboration Tools – Share, comment, and edit projects with others in real time.
Must-Have Features in Free Floor Plan Tools
Here’s a quick checklist of features to look for:
- Pre-Built Templates – Start your project quickly with layout blueprints.
- Precise Measurement Tools – Ensure your plans are to scale.
- Furniture & Decor Library – Drag-and-drop design elements with ease.
- Multi-Format Exporting – Export your plans in different file types.
- Customization Controls – Modify color, size, texture, and more.
- Cloud-Based Storage – Save and retrieve your work from anywhere.
How to Pick the Best Free Floor Plan Software in 2025
Follow these steps to narrow down the right software for your project:
- Define Your Purpose – Are you designing a house, a commercial space, or an AV setup?
- Check for Key Features – Ensure the tool offers 3D rendering, measurement tools, and sharing options.
- Read Real User Reviews – Get insight from people who have used the software.
- Try the Free Version First – Test multiple tools before committing to one.
- Check Compatibility – Make sure it works with your operating system and preferred file types.
12 Best Free Floor Plan Software for 2025
Designing floor plans is now easier than ever, thanks to advanced free floor plan software that offers intuitive tools for both home and office layouts. Whether you’re an architect, interior designer, AV integrator, or a homeowner planning a remodel, these tools help you visualize your space with precision through 2D layouts and 3D modeling features.
Below, we’ve compiled the 12 best free floor plan software options for 2025, complete with their features, pros and cons, pricing details, and user reviews—so you can find the perfect fit for your design needs.
1. XTEN-AV X-Draw
Best for: AV professionals, system integrators, and architects needing advanced AV floor plans.
XTEN-AV X-Draw is a cloud-based AV proposal and floor plan design tool tailored for audio-visual professionals. It streamlines AV space planning, equipment layout, and system integration, making it ideal for both residential and commercial AV, IT networking, and architectural projects. With automation and collaboration features built-in, it’s a favorite among teams looking to reduce time-to-design while maintaining high-quality standards.
Key Features
- Design detailed AV floor plans with a professional symbol library based on AVIXA standards (cabling, racks, displays).
- Collaborate in real-time with sales, procurement, and design teams.
- Export layouts in AutoCAD-compatible formats for seamless coordination with external teams.
- Cloud-based access enables flexible team contributions from any location.
Pros
User-friendly interface—no advanced CAD skills required.
Streamlined component switching makes layout adjustments quick and efficient.
Customizable library ensures all necessary AV elements are included.
Cons
Requires a reliable internet connection to function smoothly.

User Reviews
Capterra reviewers appreciate X-Draw’s intuitive design and collaborative features, highlighting how it drastically reduces the time needed to create professional AV floor plans.

2. SketchUp Free
Best for: Beginners and professionals looking for a flexible 3D modeling tool.
SketchUp Free is a powerful 3D design tool widely used for creating architectural and interior layouts. From AV rack design to detailed cable routing per floor, it enables users to build structured, to-scale designs in both 2D and 3D formats. Its vast model library and real-time rendering features make it an ideal tool for professionals and hobbyists alike.
Key Features
- Create accurate floor plans with measurement tools and annotations.
- Access over 4 million pre-built 3D models, including furniture and structural elements.
- Photorealistic rendering and 360° panoramas for immersive visualization.
Pros
Highly intuitive for both beginners and experts.
Extensive 3D model library enhances design creativity.
Allows quick development of to-scale mockups.
Cons
Occasional lag on Mac OS, especially when handling complex models.
Object manipulation within layouts can be tricky, impacting design precision.

User Reviews
Users on Capterra consistently praise SketchUp’s simplicity and wide range of tools. It’s favored for its versatility and the ability to produce impressive visuals with minimal training.
3. SmartDraw
Best for: Teams and professionals needing structured templates and collaborative tools.
Smart Draw is a comprehensive diagramming tool that includes templates for architectural floor plans, office layouts, and CAD-ready drawings. It’s especially useful for project teams, thanks to its integration with tools like Trello and Jira. While it offers powerful features, it may take time to master for new users.
Key Features
- Automatic formatting and intelligent alignment tools for clean floor plans.
- Integrates with Trello, Jira, and other productivity platforms.
- Team license includes admin controls, document retention, and shared folders.
Pros
Offers a wide array of templates for fast and accurate layout creation.
Strong collaboration and integration capabilities for design teams.
Cons
Steeper learning curve for beginners.
Only available as an annual subscription—no monthly payment options.

User Reviews
Capterra reviewers appreciate SmartDraw’s ready-to-use templates and powerful integrations but caution that its interface can be complex for first-time users. Performance issues like lag when zooming in/out were also noted by some.
4. Roomstyler 3D Home Planner
Roomstyler 3D Home Planner is a user-friendly floor plan design tool celebrated for its simplicity and expansive library of over 120,000 real-world furniture items. Perfect for beginners and casual designers, it allows users to quickly draft interior layouts and view them in lifelike 3D. With accurate dimensions and drag-and-drop functionality, Roomstyler makes it easy to visualize your space before making real-world changes.
Features
- Intuitive interface with easy drag-and-drop tools for designing floor plans.
- Access to a vast catalog of furniture, appliances, and decor from well-known brands.
- Generate photo-realistic 3D renders to preview design choices.
- Built-in search functionality for locating specific design items.
- Works directly in-browser with no downloads required.
Pros
Massive furniture library gives users extensive customization options.
Realistic visuals help simulate how a room will look once furnished.
Web-based platform—no installation needed, works on most browsers.
Cons
Limited customization for resizing or recoloring furniture items.
The top-down view interface can be restrictive for more complex designs.
Occasional bugs may disrupt the design experience.

User Reviews
TechRadar and Capterra users frequently highlight Roomstyler’s accessibility and extensive furniture selection. The browser-based setup earns praise for convenience, though some users report workspace limitations and minor technical hiccups when building larger or more detailed plans.
5. Sweet Home 3D
Sweet Home 3D is an intuitive floor plan software tailored for architects, designers, and homeowners seeking to build and visualize detailed layouts. It supports both 2D and 3D views, allowing users to draw walls, place doors and windows, and decorate rooms with an extensive library of furnishings. With options to personalize textures, colors, and sizes, users can fully customize their interior designs to reflect their vision.
Features
- Upload existing blueprints to quickly define wall layouts and integrate custom 3D models.
- Access a wide range of furniture, doors, windows, and decor items to refine your floor plan.
- Modify room dimensions, adjust wall thickness, and apply various textures for complete design control.
Pros
Drag-and-drop interface is beginner-friendly and efficient for professionals alike.
Dual 2D and 3D views make it easy to edit layouts with precision and visualize the final look.
Fully customizable design elements including dimensions, colors, and materials.
Cons
Limited support for complex architectural detailing—best suited for basic to intermediate planning.
Performance may slow with large-scale projects involving many elements.
User Reviews
According to Capterra users, Sweet Home 3D stands out for its simplicity and realistic 3D visualization capabilities. However, some users mention that handling complex or heavy projects can reduce responsiveness.
6. Planner 5D
Planner 5D is a versatile floor plan software designed to accommodate both professionals and beginners. It enables users to build accurate 2D and 3D layouts with essential structural components like walls, windows, and doors. With powerful rendering tools and an intuitive interface, users can create stunning interior and architectural designs. Its snapshot feature adds realistic lighting and shadows, enhancing visual appeal.
Features
- Speed up the design process with AI Designer and Smart Wizard automation tools.
- Access a massive library of over 8,000 detailed furniture items for innovative layouts.
- Present projects using immersive 360° panoramas and high-resolution 4K renders.
Pros
Beginner-friendly interface that also supports advanced features for professional use.
Extensive furniture catalog allows for highly customized and realistic floor plans.
Cons
Many essential features are locked behind a paywall—limiting the capabilities of the free version.
Navigating complex layouts in 3D mode can be challenging and sometimes unintuitive.

User Reviews
Capterra reviewers praise Planner 5D for its lifelike design simulations and intuitive design process. However, some users report frustration with the limited functionality of the free version and occasional difficulty navigating 3D views for intricate layouts.
7. HomeByMe
HomeByMe is a robust, all-in-one floor plan software that empowers users to create detailed blueprints, explore current décor trends, and visualize spaces in lifelike 3D. Ideal for both personal and professional use, the platform supports 360° virtual tours, real-time client collaboration, and photorealistic rendering. Accessible on both web and mobile devices, it offers a user-friendly experience for hassle-free design planning.
Features
- Generate immersive 4K top views for high-quality project presentations.
- Access a catalog of 300+ real-world brands and 50,000+ furniture items, or design custom furniture.
- Add realism with artificial lighting, night mode, and DraftSight integration. Import and manage personal 3D models.
Pros
The intuitive interface makes it suitable for beginners with little design experience.
Users can decorate rooms with branded products, adding a sense of realism and practicality to layouts.
Includes a social element by allowing users to explore and get inspiration from other community-created designs.
Cons
Software performance may suffer from occasional lag or freezing, especially with large or complex projects.
The free version is significantly limited in functionality, nudging users toward premium upgrades.

User Reviews
Capterra reviewers commend HomeByMe for its ease of use and highly realistic 3D visualization tools. While the platform is celebrated for its design flexibility and brand integration, some users report lag issues and limitations in the free version that may hinder advanced usage.
8. Cedreo
Cedreo is professional-grade floor plan software designed to help architects, AV system designers, and home builders create 2D and 3D floor plans, elevations, and cross-sections in just a few hours. With its streamlined workflow, Cedreo reduces design turnaround time and cuts outsourcing costs. It’s particularly useful for collaborative projects, offering tools for team sharing and role management.
Features
- Generate photorealistic 3D renderings quickly for impactful visual presentations.
- Access a library of 8,000+ free furniture items and surface coverings for design flexibility.
- Organize and share project blueprints easily by assigning roles and permissions for team collaboration.
Pros
Pre-built textures, furniture, and landscaping elements help save time on essential design components.
Simple camera navigation allows users to view designs from multiple angles for better spatial awareness.
Cons
The monthly subscription fee is relatively high, which may be a drawback for budget-conscious users.
Product variety is somewhat limited, and some items have unconventional dimensions, which may restrict detailed customization.

User Reviews
According to Capterra reviewers, Cedreo’s ready-made elements—such as furniture, finishes, and landscaping—significantly accelerate the design process. However, some users note that the pricing may not justify the value for occasional or smaller-scale projects.
9. Floor Plan Creator
Floor Plan Creator is a highly practical tool designed for professionals and DIY enthusiasts who want to build accurate floor layouts. It supports metric and imperial units, automatically calculates room areas, and offers cloud syncing for project access across devices. Ideal for real estate agents, designers, and contractors, it allows detailed 2D floor planning with export options for CAD integration.
Features
- Precision tools to create floor plans with real-world dimensions.
- Auto-calculation of room areas, perimeter, and structural metrics.
- Cloud sync and backup ensure real-time access across devices.
- Export to PDF, DXF, SVG, and image formats for easy sharing and printing.
Pros
Straightforward user interface with high accuracy.
Supports multiple floors and complex shapes.
Great for quick space planning and blueprint drafting.
Cons
Limited 3D visualization compared to competitors.
Interface may feel dated on desktop platforms.

User Reviews
Users appreciate the app’s accuracy and versatility, particularly for quick professional layouts. However, some miss more advanced 3D features for full visual representation.
10. RoomSketcher
RoomSketcher is a versatile tool for home and office layout design. Users can draft 2D and 3D floor plans, furnish spaces, and visualize them with stunning renders. It’s ideal for homeowners, interior designers, and remodelers needing realistic visuals for client presentations.
Features
- Drag-and-drop interface with thousands of furniture and fixture items.
- Generate high-quality 3D walkthroughs and floor plans.
- Customize room dimensions, wall colors, flooring, and lighting effects.
- Mobile and web access available for design on the go.
Pros
Professional-grade visualizations and 3D renderings.
Real product models and materials for lifelike outcomes.
Great tool for staging and remodeling projects.
Cons
Free version lacks advanced 3D exports and print functionality.
Performance can lag with large-scale plans.
User Reviews
Capterra reviews often praise RoomSketcher for delivering high-quality visuals and floor plans, although premium features behind a paywall remain a concern for free users.
11. Homestyler
Homestyler blends floor planning with interior design in an intuitive web-based platform. It’s favored by homeowners and amateur designers for its ease of use and realistic rendering capabilities. Homestyler is great for conceptualizing rooms, choosing decor, and walking through designs virtually.
Features
- Create floor plans and furnish with drag-and-drop tools.
- Offers brand-name furniture and décor items for realistic previews.
- Design tours with 720° panoramic walkthroughs.
- Collaborate and share projects online with others.
Pros
Beginner-friendly and suitable for DIY interior design.
Great rendering quality for free users.
Includes trendy items and decor ideas from leading furniture brands.
Cons
Requires internet access for full functionality.
Can be limiting for detailed architectural work.
User Reviews
Users on platforms like G2 and TechRadar enjoy the visual output and ease of use. Most agree it’s a solid starting point for non-professionals needing a polished look.
12. AutoCAD Architecture (by Autodesk)
AutoCAD Architecture is the powerhouse of professional floor planning. Tailored for architects and engineers, it provides full architectural drafting features, including advanced tools for walls, doors, and windows. Its precision and extensive symbol libraries make it ideal for commercial and residential building design.
Features
- Specialized tools for architectural design and documentation.
- Generate detailed sections, elevations, and construction documents.
- 3D visualization and simulation for accurate modeling.
- Extensive symbol libraries for AV, MEP, HVAC, and more.
Pros
Industry-standard for architectural drafting and detailed floor layouts.
High accuracy and powerful design automation tools.
Supports large-scale commercial and institutional projects.
Cons
Steep learning curve for new users.
Free trial only—full version is expensive.

User Reviews
AutoCAD Architecture is widely respected for its precision and capabilities. While it’s not beginner-friendly, professionals appreciate its control, depth, and compatibility with industry workflows.
Conclusion
Choosing the best free floor plan software in 2025 depends on your needs and skill level. If you need AV-specific tools and real-time collaboration, XTEN-AV X-Draw is the top choice. For general 3D modeling, SketchUp Free and Sweet Home 3D are standout options. Meanwhile, tools like Roomstyler and Planner 5D shine for interior design.
Whatever your project—whether it’s a new office setup, a home remodel, or AV rack design—there’s a powerful, free tool to help you bring your floor plan to life.
link






